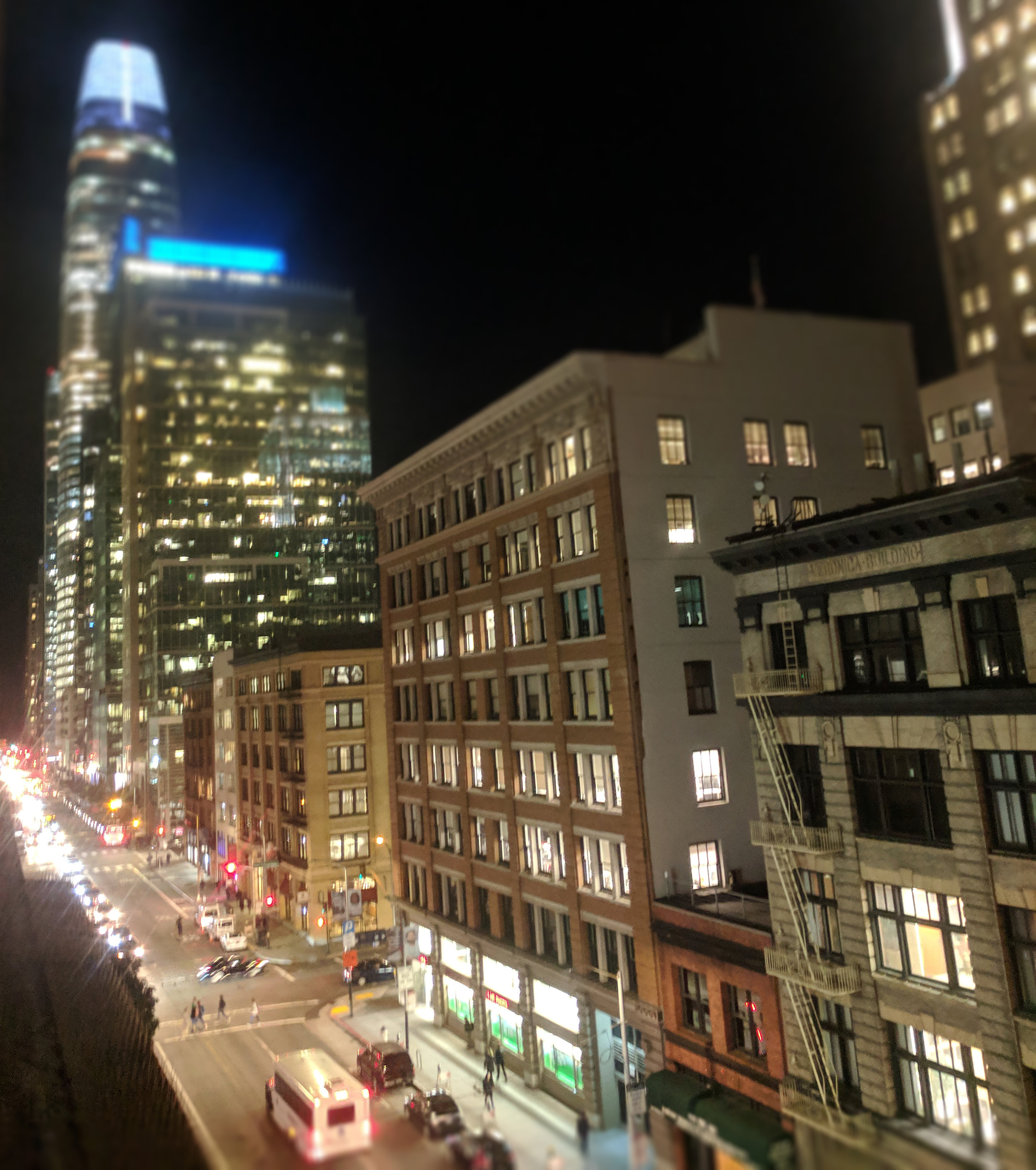Lotus recently helped complete the Stormwater Resources Plan (SWRP) for Santa Clara County. The Plan identifies and prioritizes green stormwater infrastructure throughout the County. As part of the project, Lotus developed concept designs of several promising opportunities. The project website is here and the SWRP report can be downloaded here.
SF Chronicle Features Civic Center Public Realm Plan
Lotus has been working on developing sustainable water systems for the Civic Center District area since 2014. More recently, we were on CMG’s team to assist them with developing a comprehensive plan for the public realm area of the Civic Center Plaza, Fulton Street, UN Plaza, garage/Brooks Hall, and adjacent streets. Our piece of this plan included over 100 iterations of complex water balance analyses!
Read more about the this ongoing plan in the San Francisco Chronicle.
New Kids On The Block
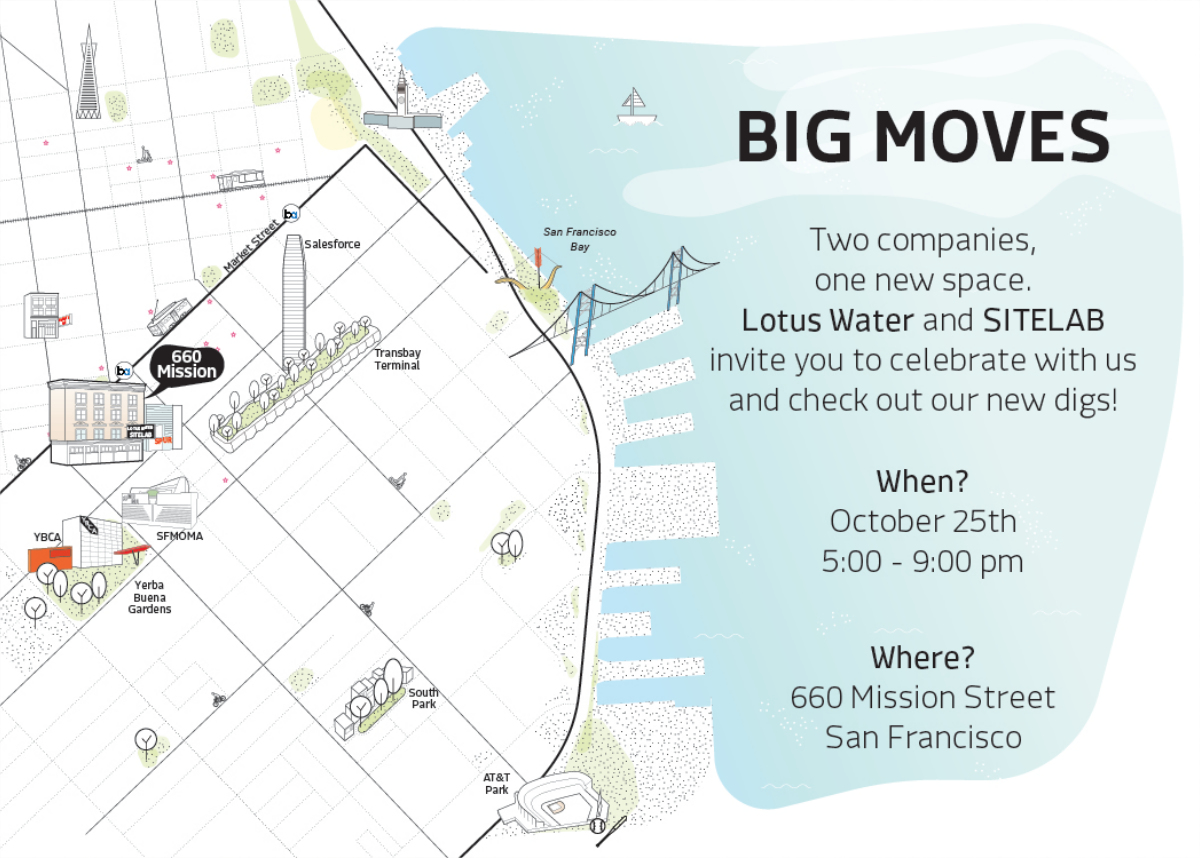
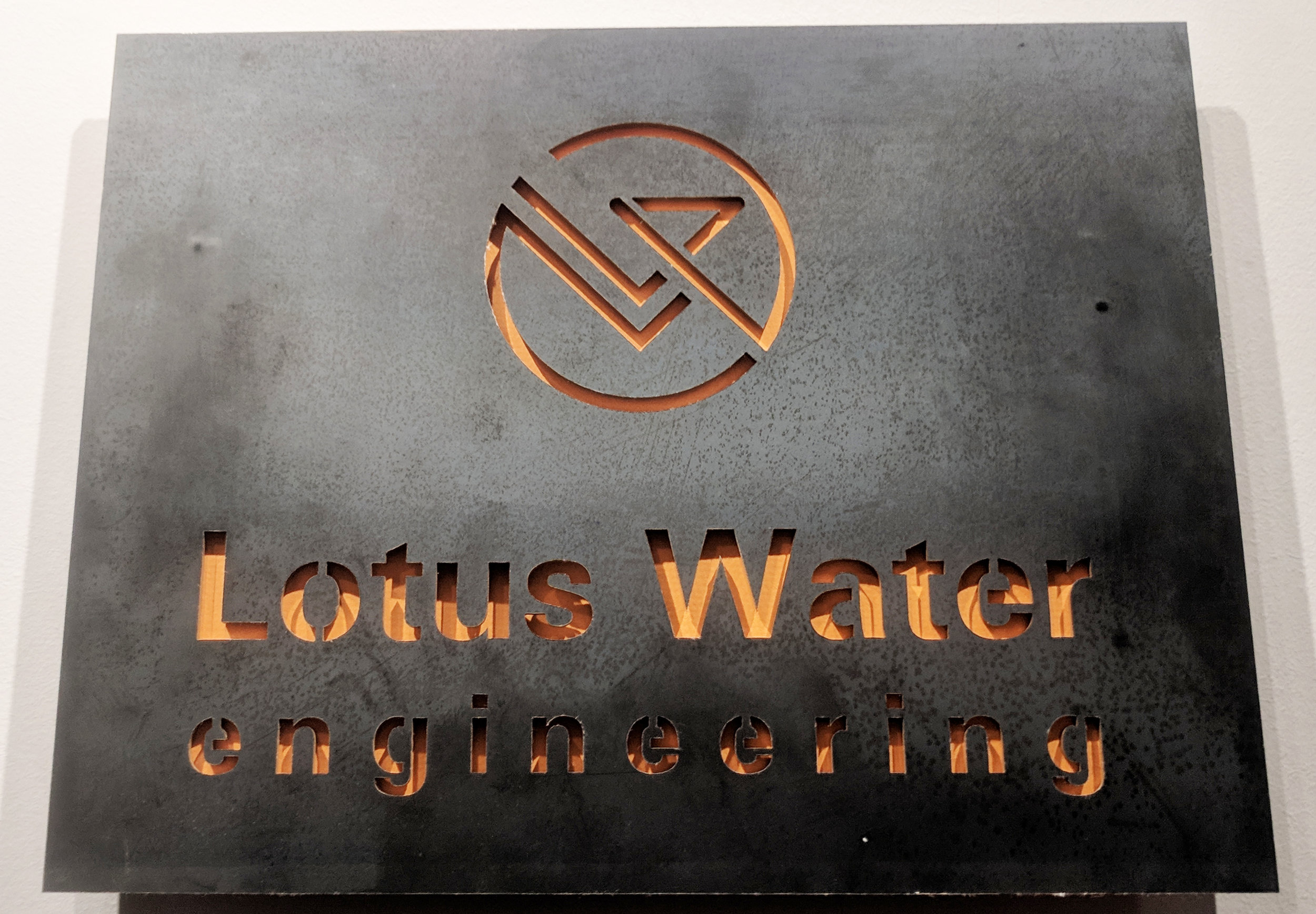
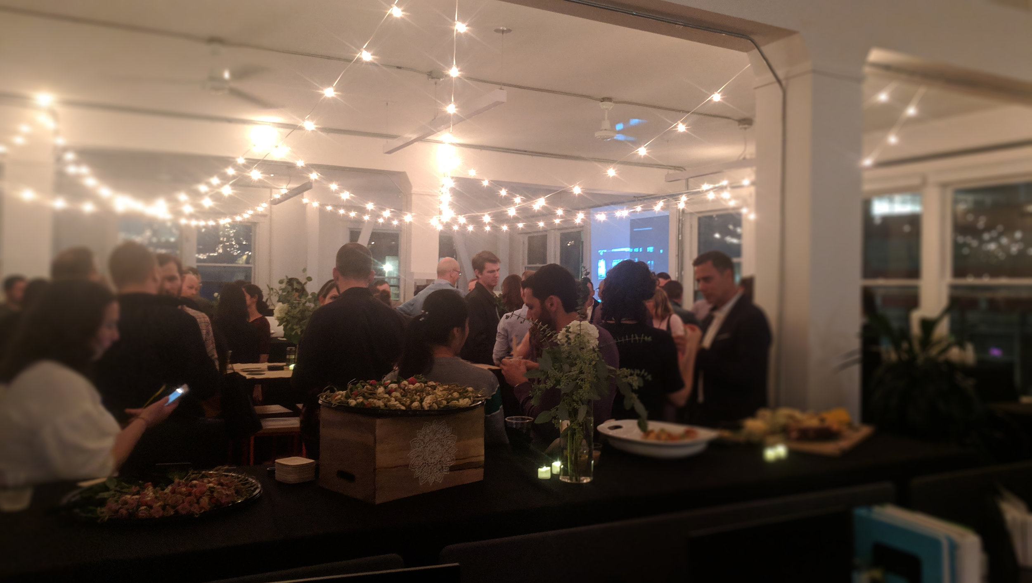

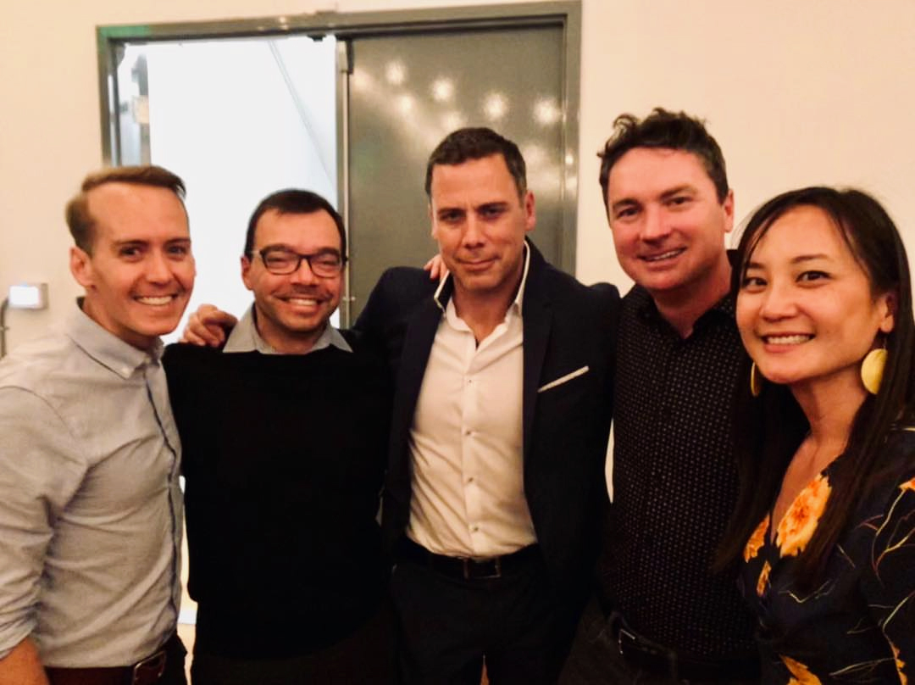
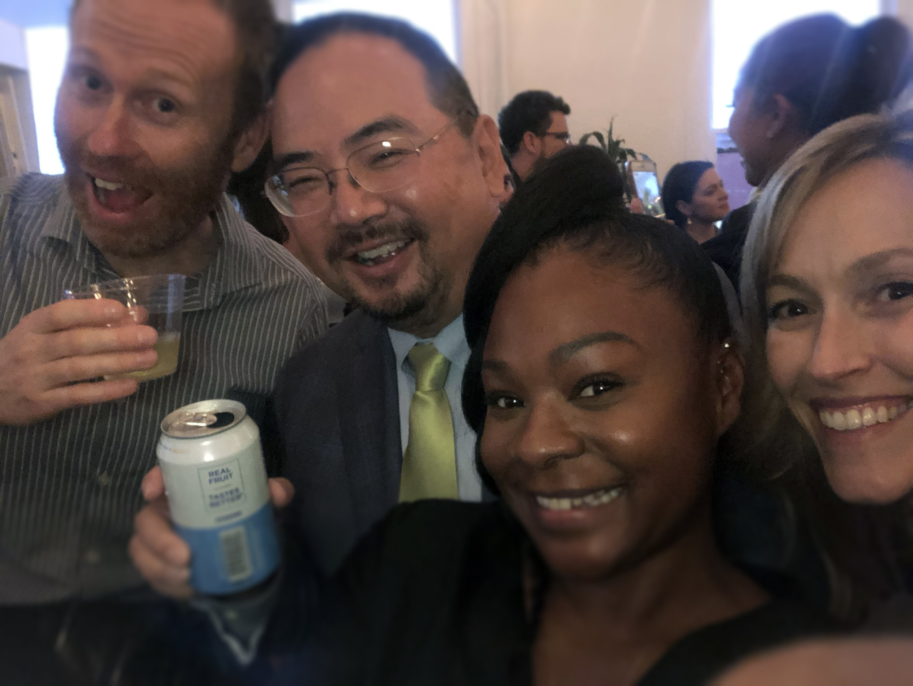
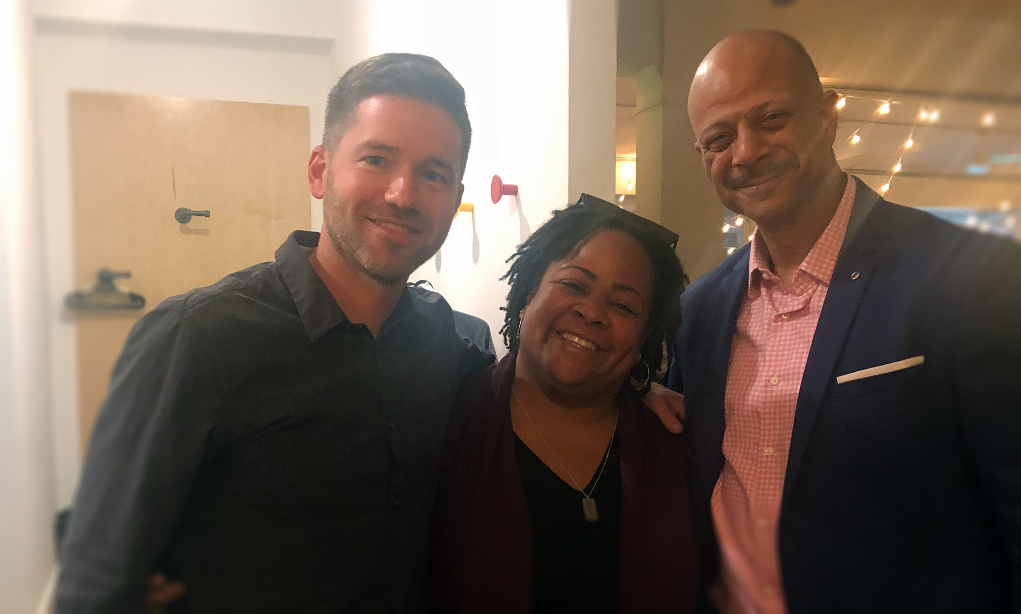
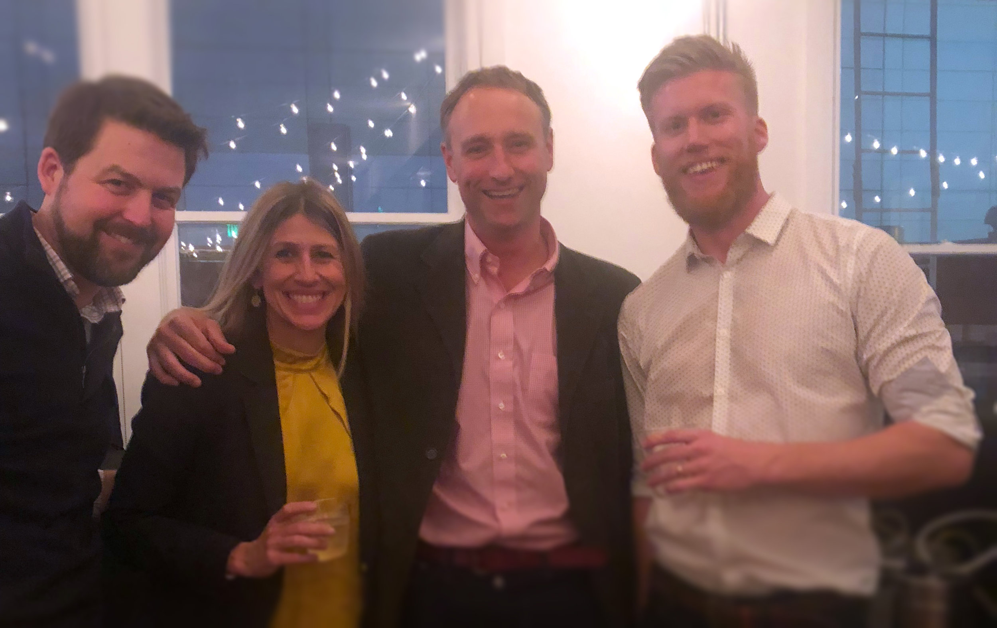
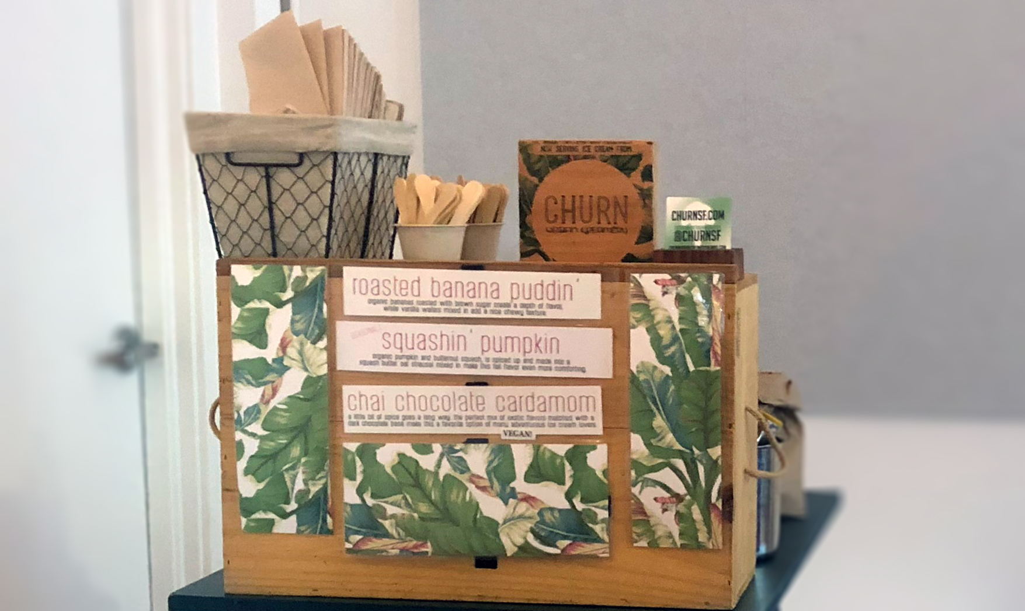
What do you get when you mix great people who share a passion for engineering innovation, collaborative design, sustainability, and add a splash of water? Welcome to 660 Mission, Lotus’ new 4,700 square-foot home and office space shared with SITELAB Urban Studio in San Francisco’s dynamic SOMA neighborhood.
The two firms celebrated our new space with an Open House in October with friends, colleagues, and clients. We delighted our guests with a gourmet spread from Oakland’s Roux and Vine, sweet treats from Churn Urban Creamery, and craft brews from Black Hammer, including the limited release Sea Puppy created in homage to the Embarcadero Sea Wall.
We were thrilled to see so many familiar faces and are loving our new digs!




