Berkeley Hills Water Reuse
BERKELEY, CA
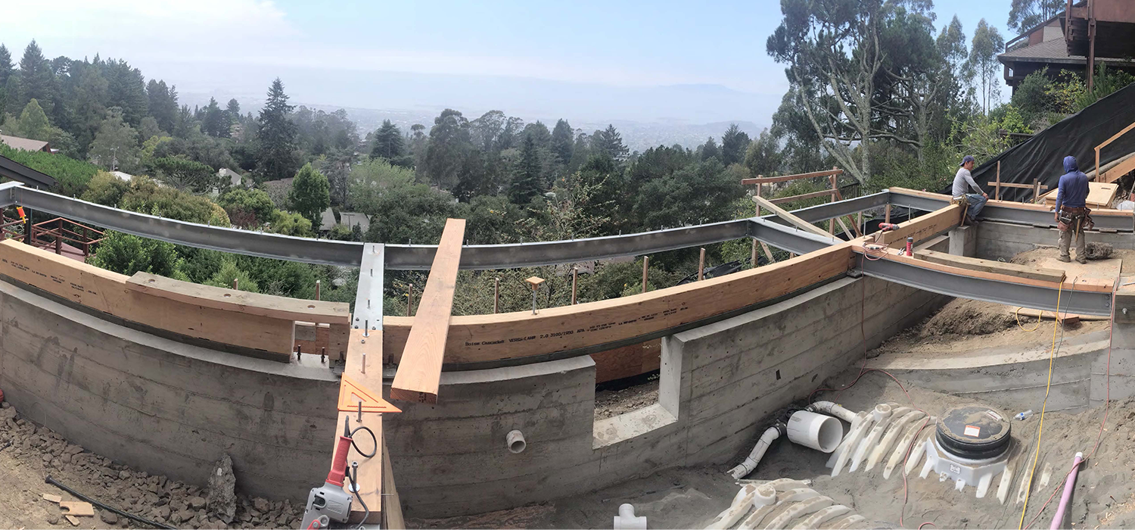
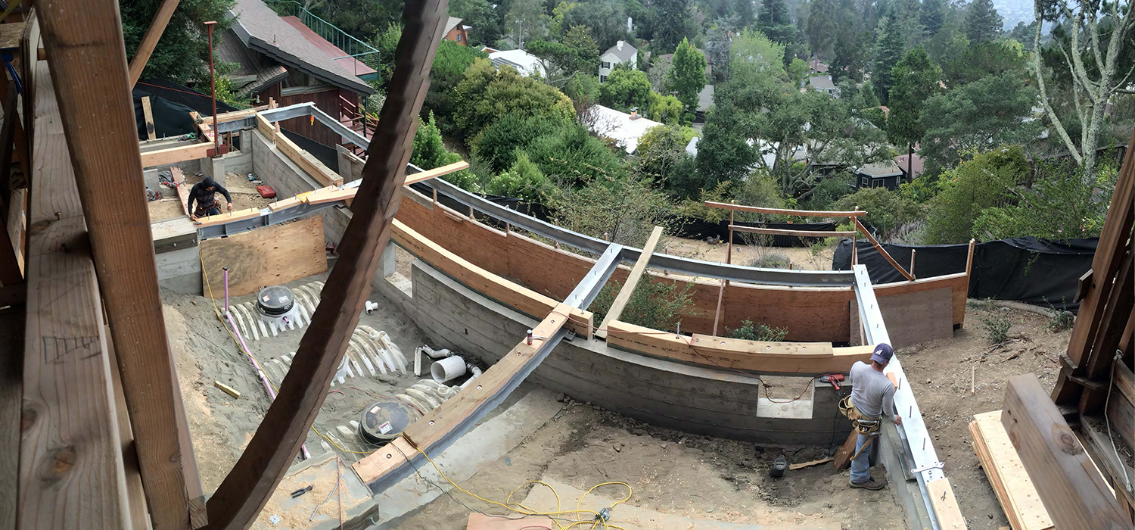
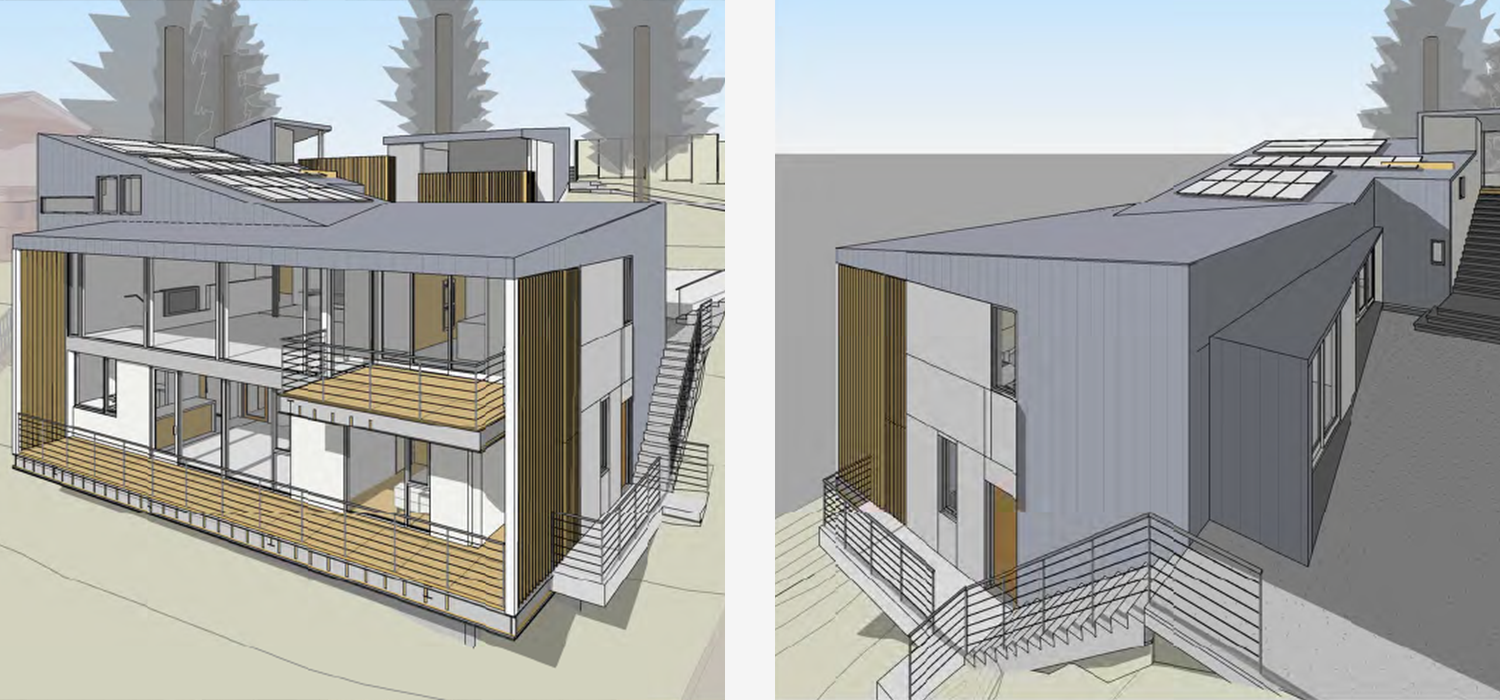
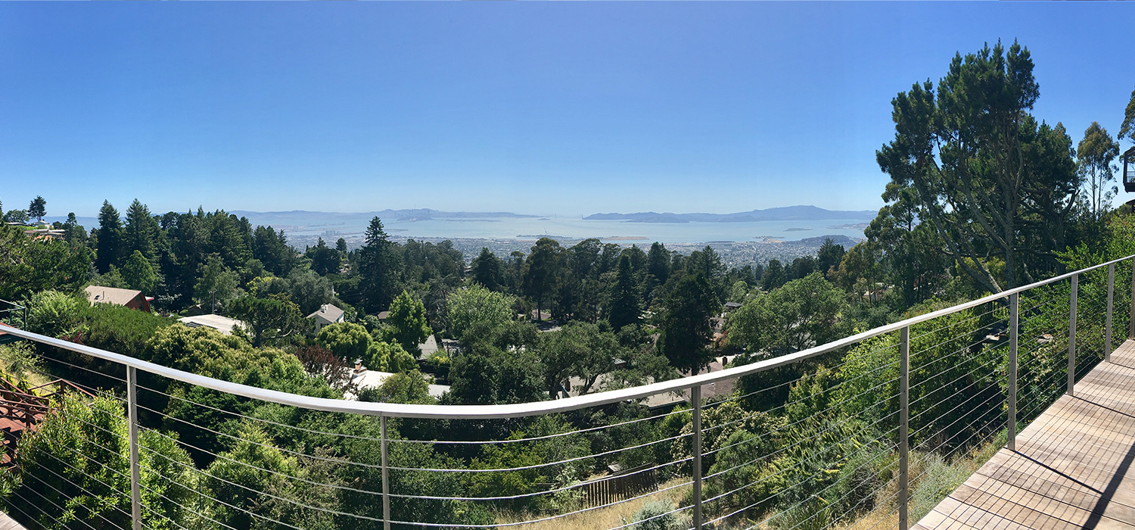
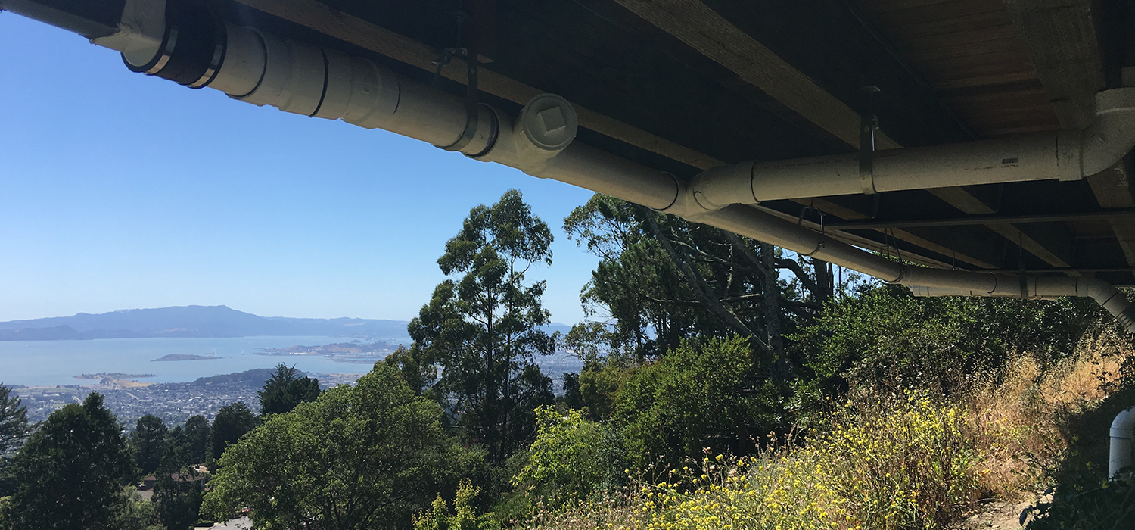
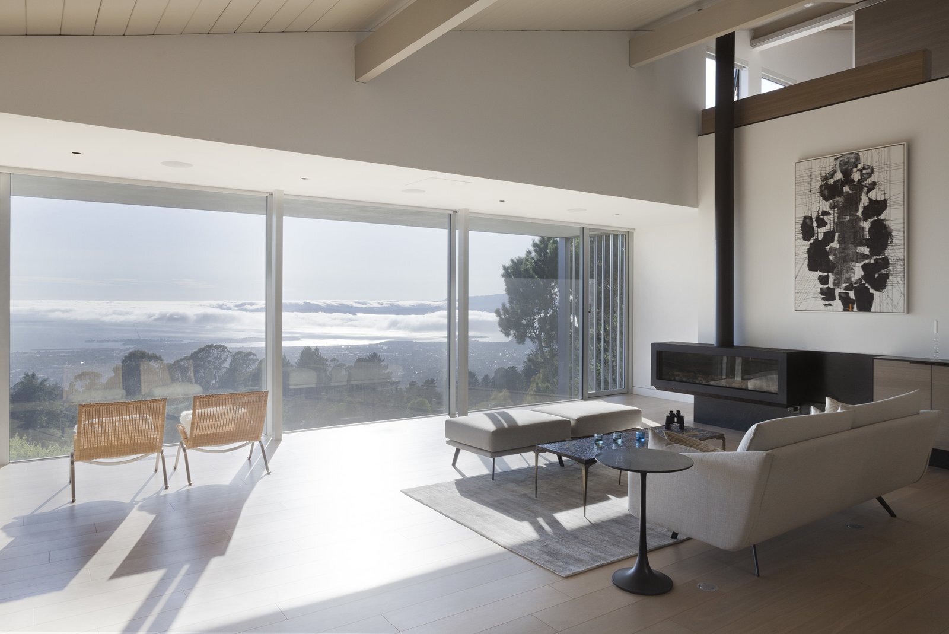
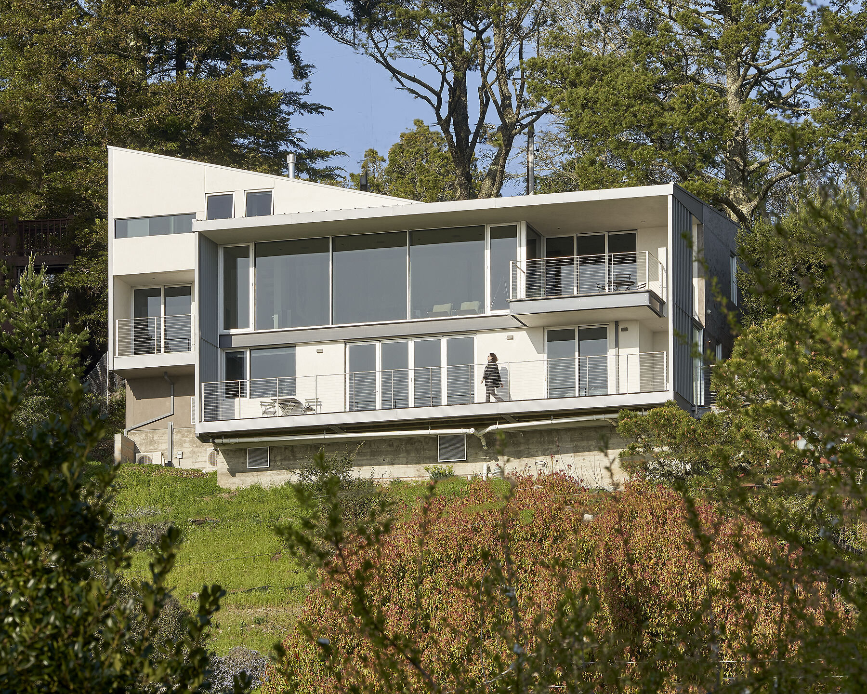
< PROJECTS
This project includes the complete renovation and addition of a single-family residence located in the Berkeley Hills. Set into the steep hillside with panoramic views of the San Francisco skyline and the Bay, this project includes the addition of a top floor, total expansion of 1,200 square feet of living space, and a complete redesign of the site’s landscaping and storm drainage system. Lotus Water collaborated with the architect, Moore Ruble Yudell, and the homeowners to develop a sustainable water management plan that collects and reuses roof runoff for toilet flushing and laundry, and uses graywater to meet irrigation demands. In addition to conserving potable water, the alternative water system was designed to provide stormwater detention within the rainwater cistern to exceed the City of Berkeley’s stormwater requirements.
Shauna Dunton led the planning of the alternative water system and continued in a supporting role during the construction document phase, led by the design/build firm WaterSprout. She also managed and led the design of all site grading, drainage, and driveway improvements of this project. Given the site’s steep topography, a fairly complicated retaining wall and drainage system were required and aesthetics were a key concern to the homeowners and their neighbors. Lotus integrated the drainage system into the landscape design and developed a dispersion trench that camouflages into the rocky slope below the house. Overflow from the rainwater cistern and all impervious surface runoff is directed to a carefully designed dispersion trench that slows down the water and evenly distributes it across the hillside. While the project is in construction, Ms. Dunton is providing construction administration support and coordinating regularly with the contractor to ensure that the civil engineering elements are implemented correctly.








